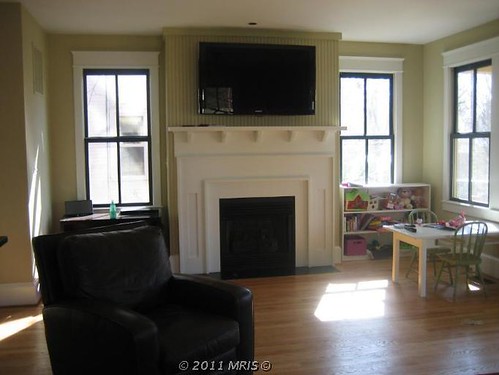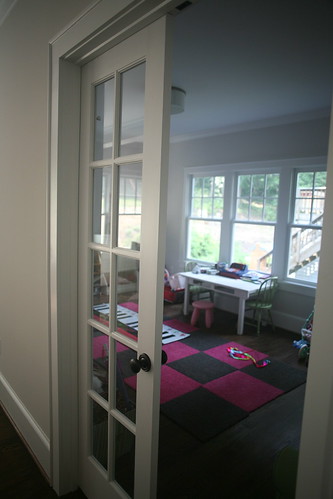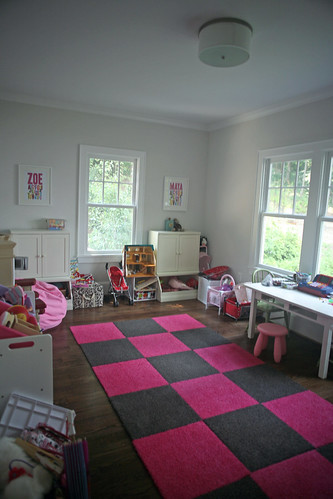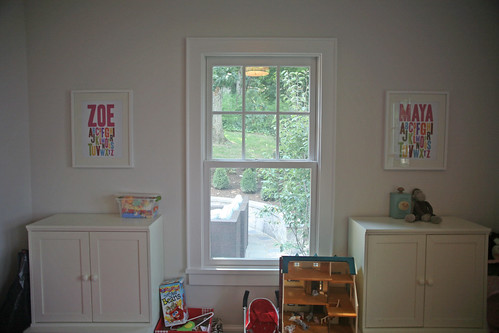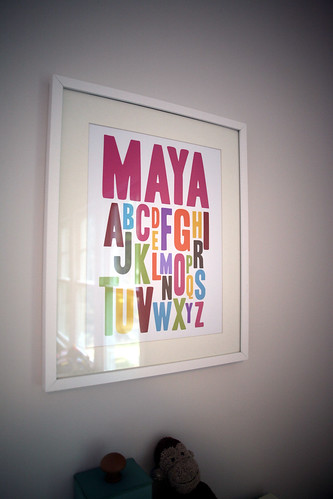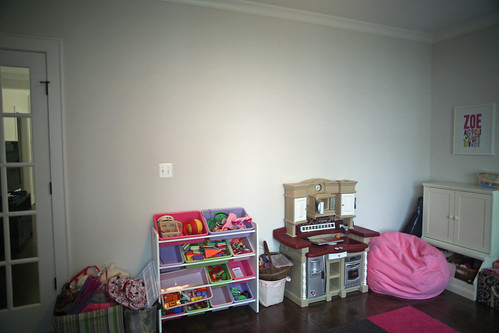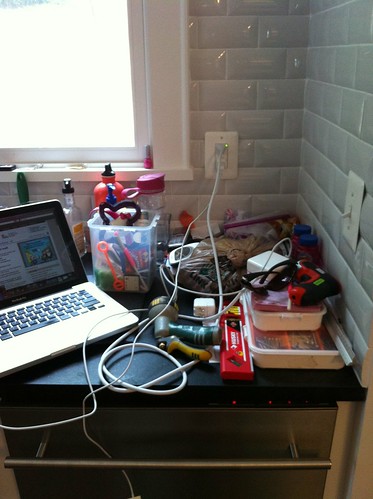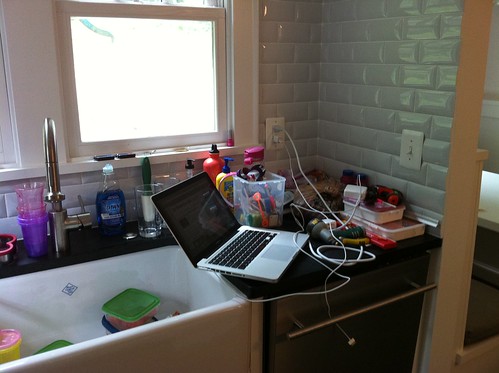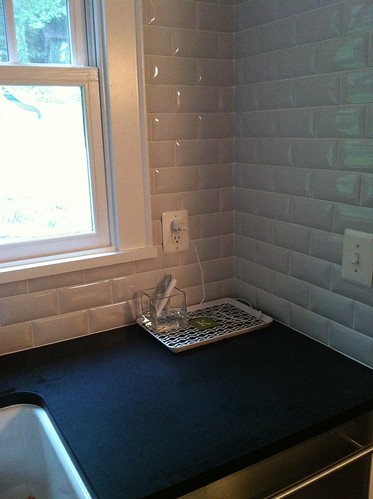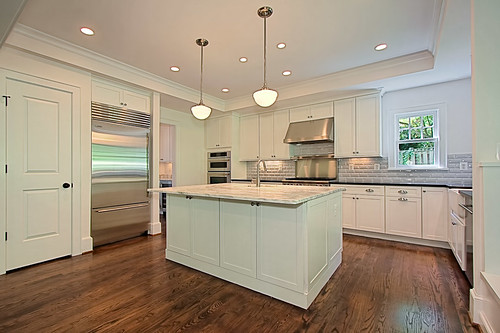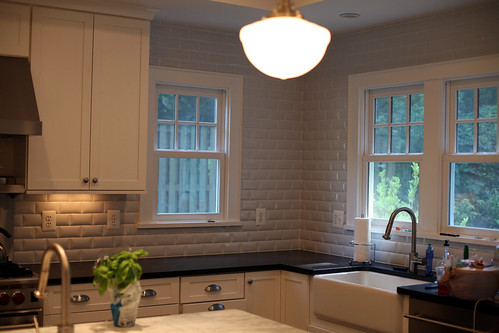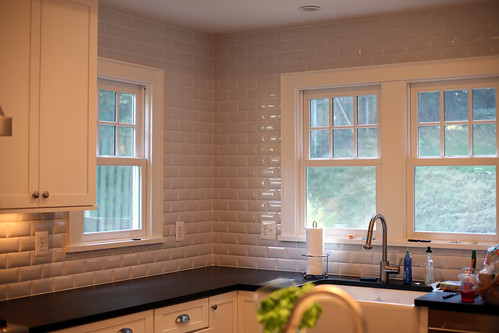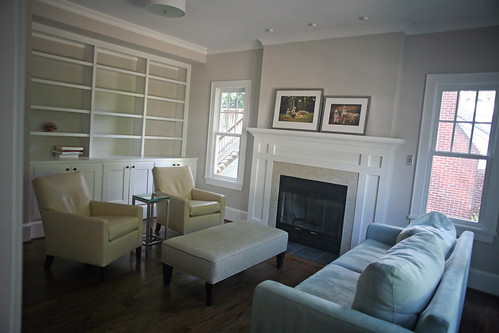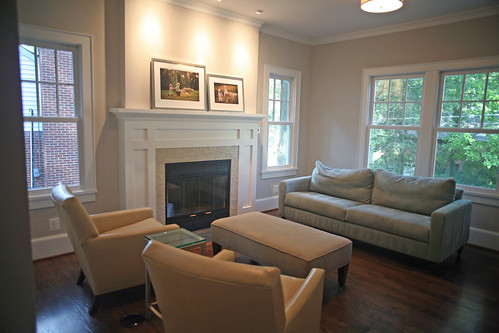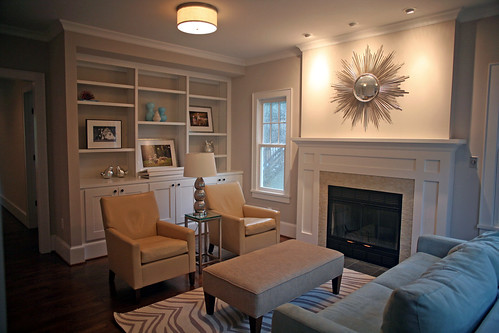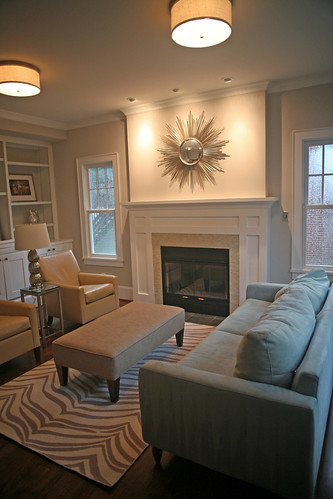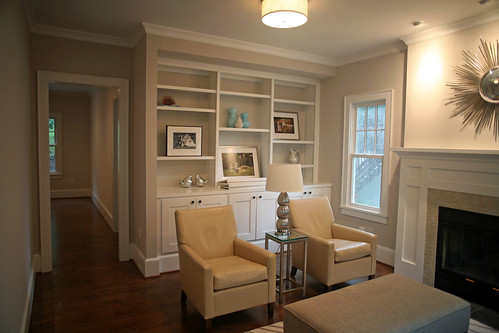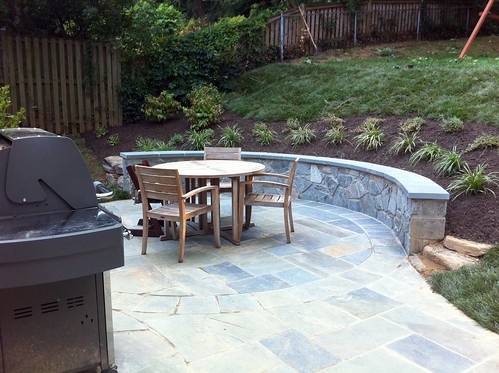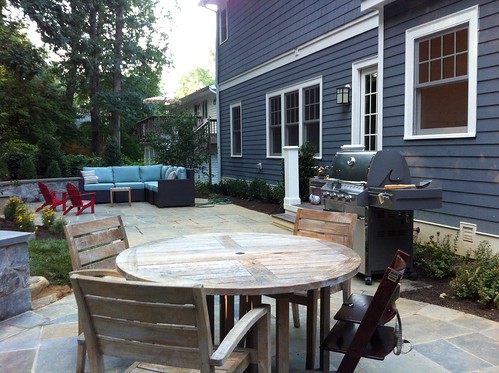When we were nearing completion of the new house, people kept asking us, "Are you going to have to buy a lot of new furniture?". My response was, "No, not really..." Thing is, we had almost everything we needed for the new house, with the exception of family room furniture. One thing we definitely didn't NEED was new dining room furniture. However, I did really WANT new dining room furniture. Our set felt matchy, matchy and very formal. Not to mention the glass top was a pain in the arse to keep clean all the time.
Luckily, in the new house, the dining room serves a completely different function. In the new house we have a little dining nook in the kitchen where we eat our family meals. It's easy to grab stuff from the fridge or the stove and throw it on the table while we are eating-no lengthy commutes from the kitchen to the dining room. However, when we have guests, we eat in the dining room. The nook only sits 4 and the dining table seats....
And therein laid the rationale for a new dining table. Our table sat 8 people-maybe 10 with kids. There was no extension leaf and no room for flexibility. "What if we have all of our family members for Thanksgiving?" I asked Peter. "We won't be able to seat them all." So the search began for a new, large and extendable dining room table.
I had already fallen in love with a dining chair style a few months earlier (probably precipitating the urge for a new dining set). I didn't want the chairs and table to be too matchy and I wanted the table to have a more rustic, warm feel.
So..here's the grand reveal.
Before in the old house:


And now, the new house:
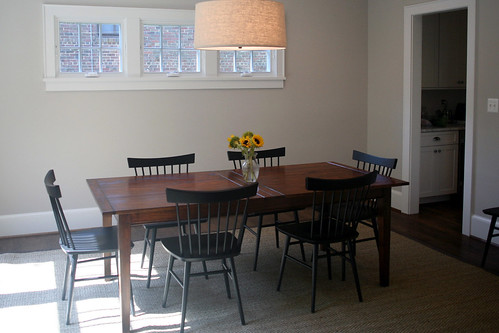
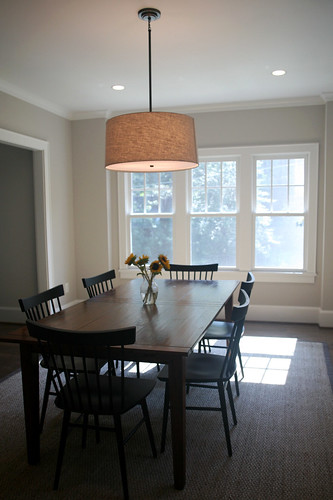
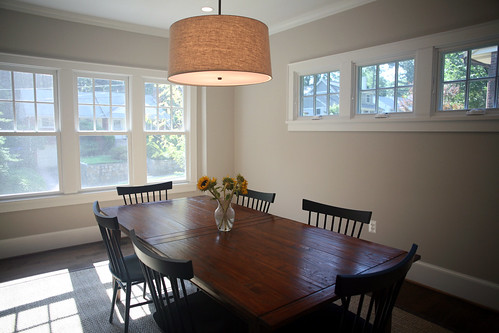
The details:
-The table is from Random Harvest in Arlington. It has two extension leaves so it can seat up to 14!
-The chairs are from Room & Board. I bought 8 of them. I plan on looking for a bench that can be used for seating in situations where we have more than 8 guests and extend the table. I am sure this will be a frantic search just days before this first meal occurs.
-The rug is from Pottery Barn.
I plan to get a little bit of art up on the wall and perhaps some window treatments, but of course there is the small issue of the husband. His thing is that he likes everything "clean and uncluttered". I am learning that layering makes things more cohesive. These two theories are not really compatible.
But for now, I am very happy with this before and after..Stay tuned!
